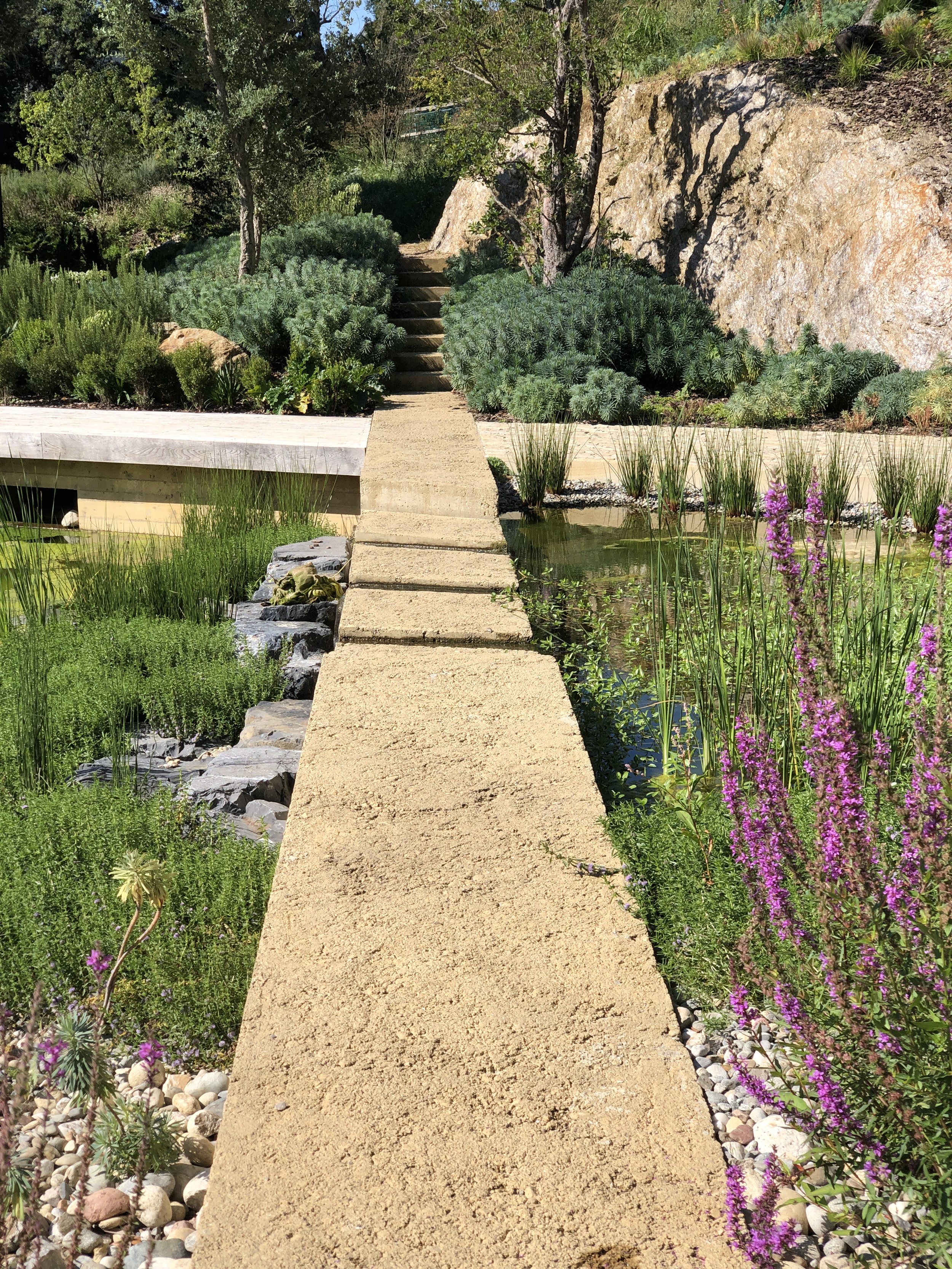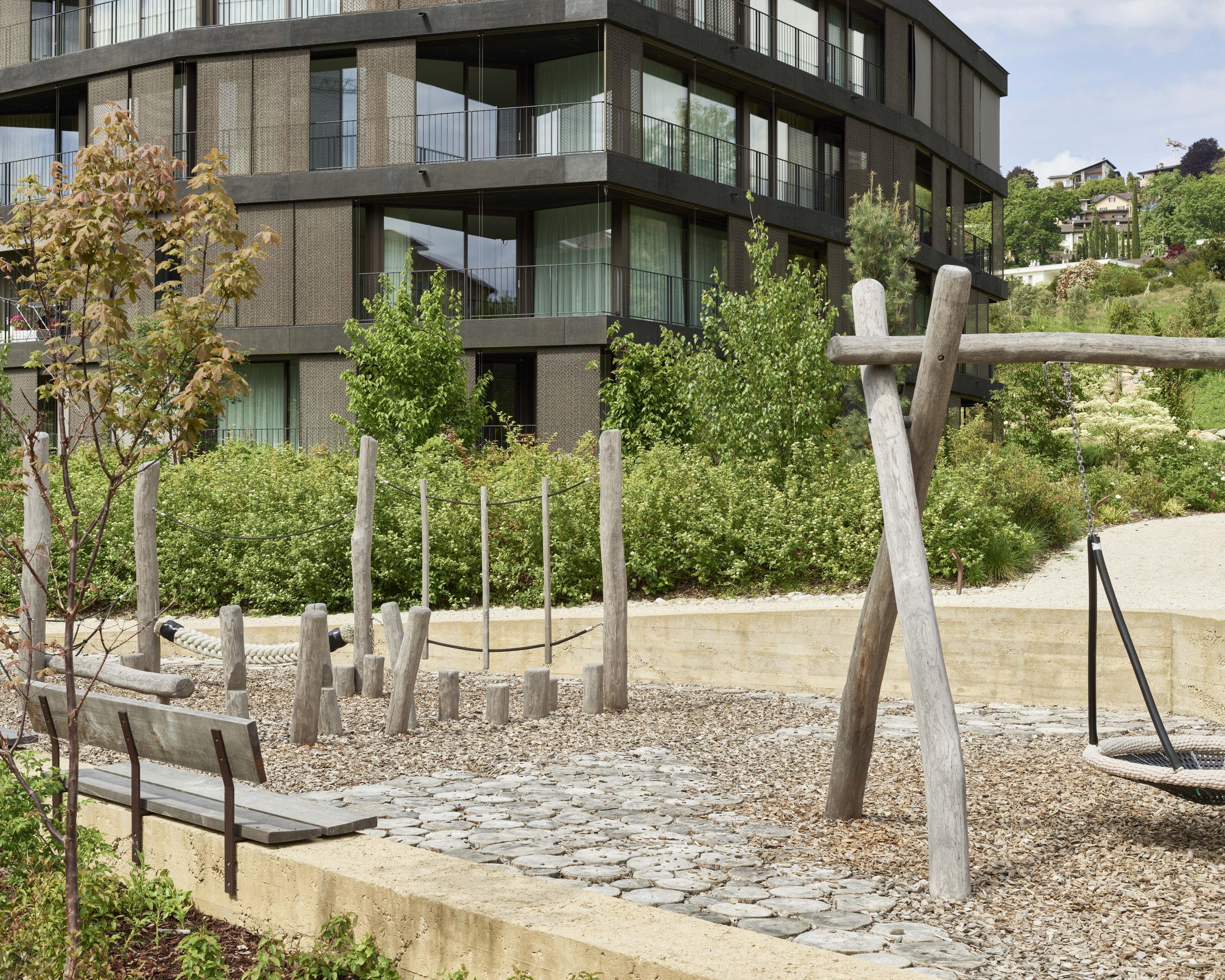Casarico Park
Casarico Park
The design for a new neighborhood in Sorengo (Lugano) is a result of a collaborative effort between architects and landscape architects and responds to the contemporary Swiss requirements in terms of environmental sustainability and liveability of the residents. Structured by six major, four-storey condominiums placed at different elevations across a four acre sloping site, the neighborhood sits at the threshold between the fragmented outskirts of the city of Lugano and its protected natural areas of forests, mountains, and alpine lakes.
Three main driving ideas are at the base of the landscape design concept: Ecological continuity through vegetation, hydrologicalactivation of the existing topography, and fluidity of public accessibility across the site.
As in a palympsest in which multiple elements overlap onto a common theme, all the different landscape layers converge here into a central spine that allows circulation, drainage and coninuity of the main forested surface. This path also acts symbolically as a connector between buildings and outdoor spaces, water and green surfaces, and ultimately brings people together.
Collaborators: Attilio Panzeri Architetto
Location: Sorengo, Switzerland
Area: 42’000 sqm
Date: 2015-22













